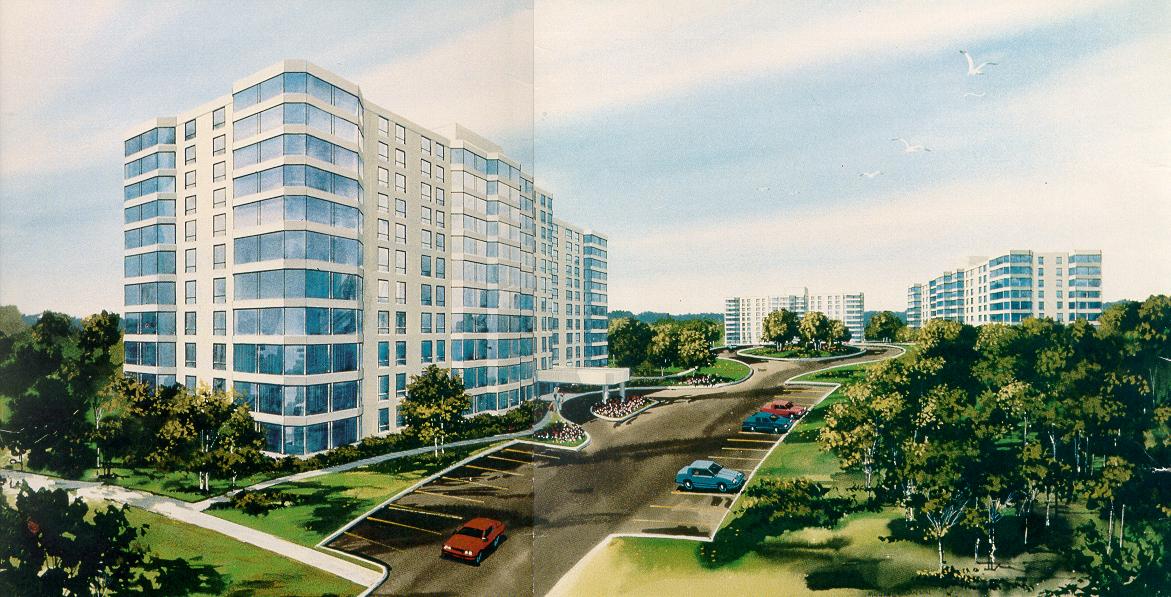St. Catharines Development Site
 Map of St. Catharines showing location of development site
Map of St. Catharines showing location of development site
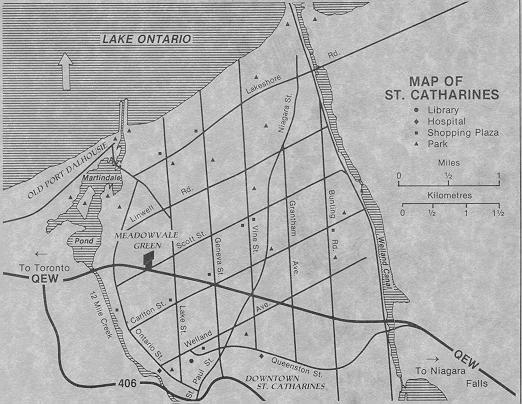
 Sketch showing building locations, layout, and landscaping.
Phase I is on the left (completed),
including paving, pool area, waterfall, picnic areas, etc.
Approved for development are Phase II, at the top, and Phase III
,on the right.
Sketch showing building locations, layout, and landscaping.
Phase I is on the left (completed),
including paving, pool area, waterfall, picnic areas, etc.
Approved for development are Phase II, at the top, and Phase III
,on the right.
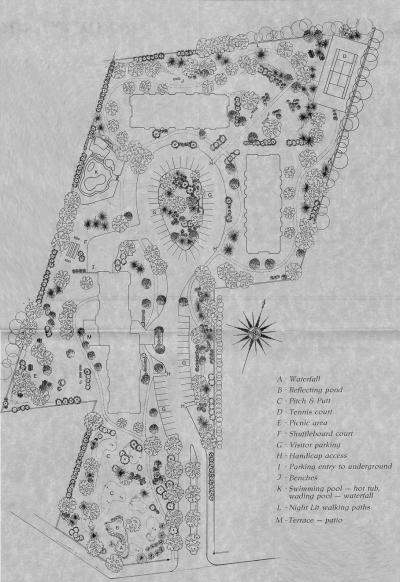
 Phase II marketing plan:
Phase II marketing plan:
"The Del Ray Suite" two-bedroom unit with balcony, en-suite bathroom
and optional den (1100 square feet, or 1190 with den)
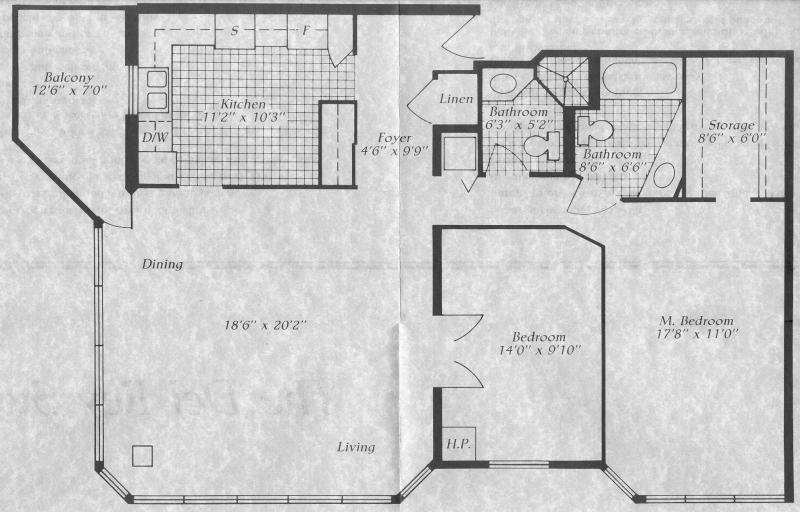
 "The Palmwood Suite" two-bedroom unit with en-suite bathroom and eat-in
kitchen (1010 square feet)
"The Palmwood Suite" two-bedroom unit with en-suite bathroom and eat-in
kitchen (1010 square feet)
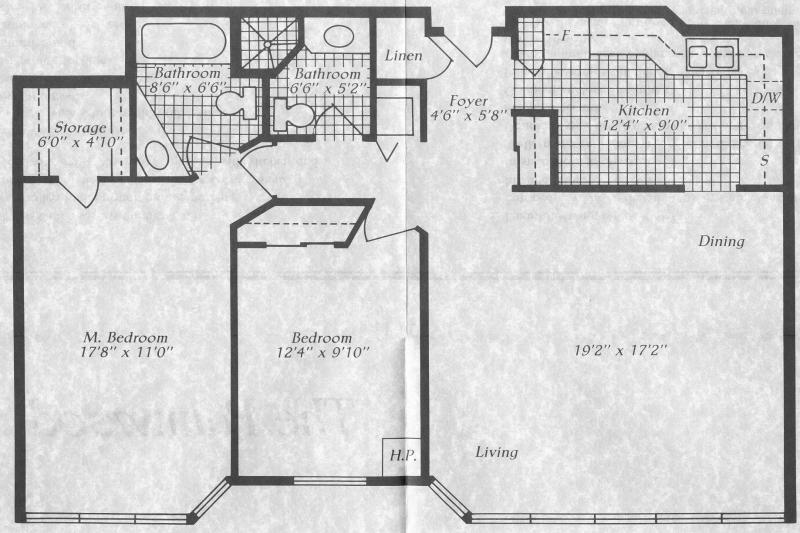
 "The Catalina Suite" one-bedroom unit with
den, balcony and separate shower (840 square feet)
"The Catalina Suite" one-bedroom unit with
den, balcony and separate shower (840 square feet)
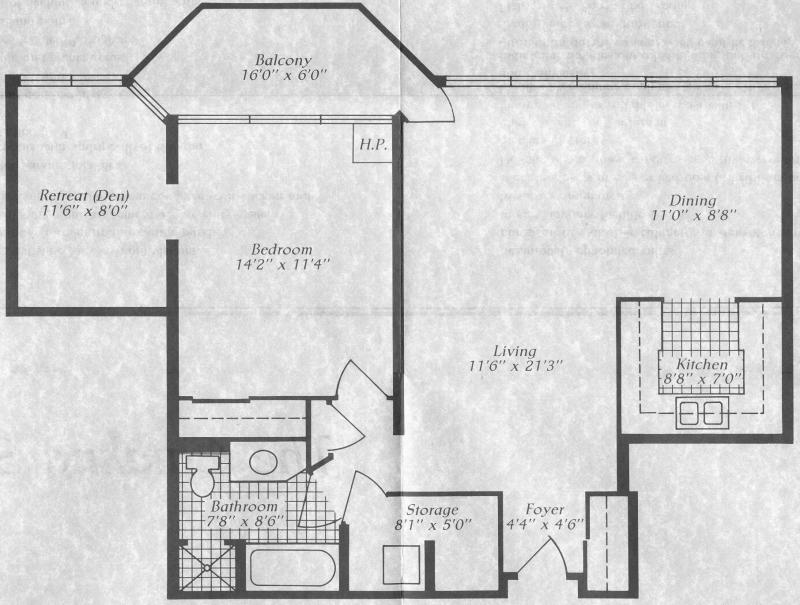
 "The Tiffany Suite" one-bedroom unit with balcony and separate shower
(750 square feet)
"The Tiffany Suite" one-bedroom unit with balcony and separate shower
(750 square feet)
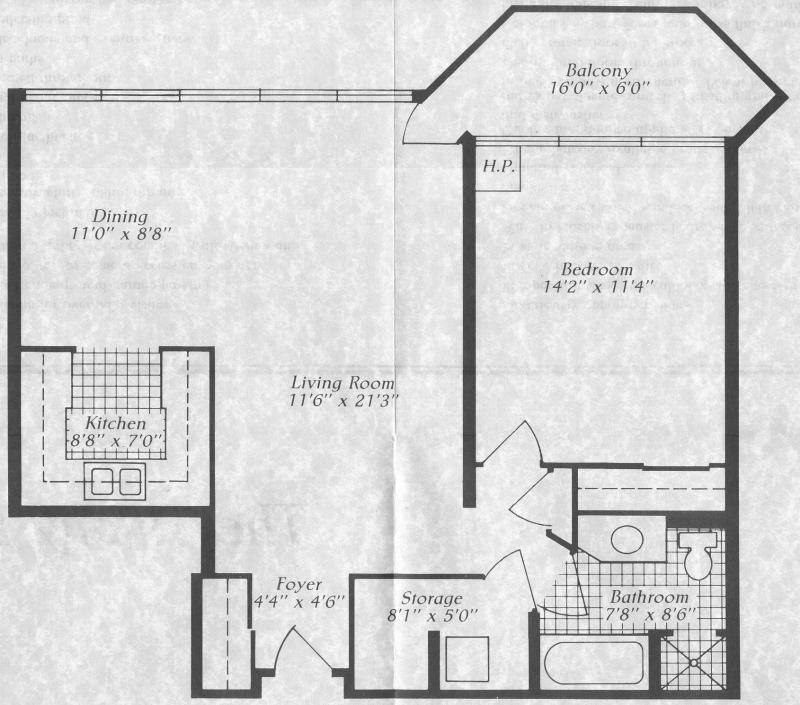
 Artist's plan showing all three phases
Artist's plan showing all three phases
